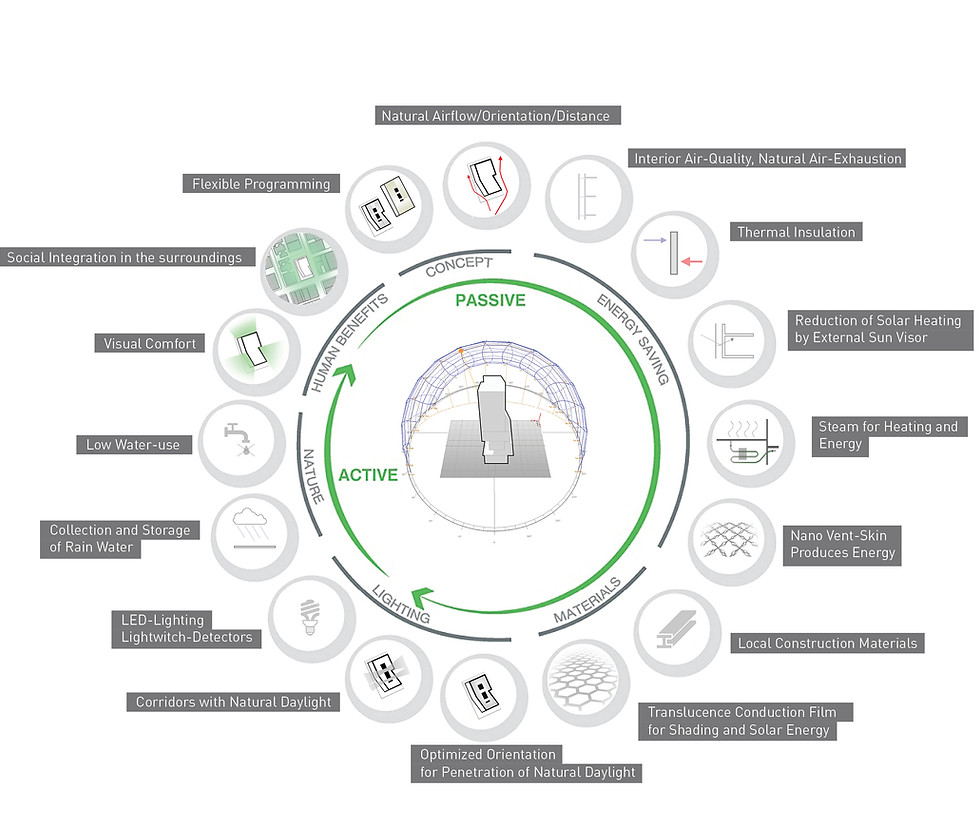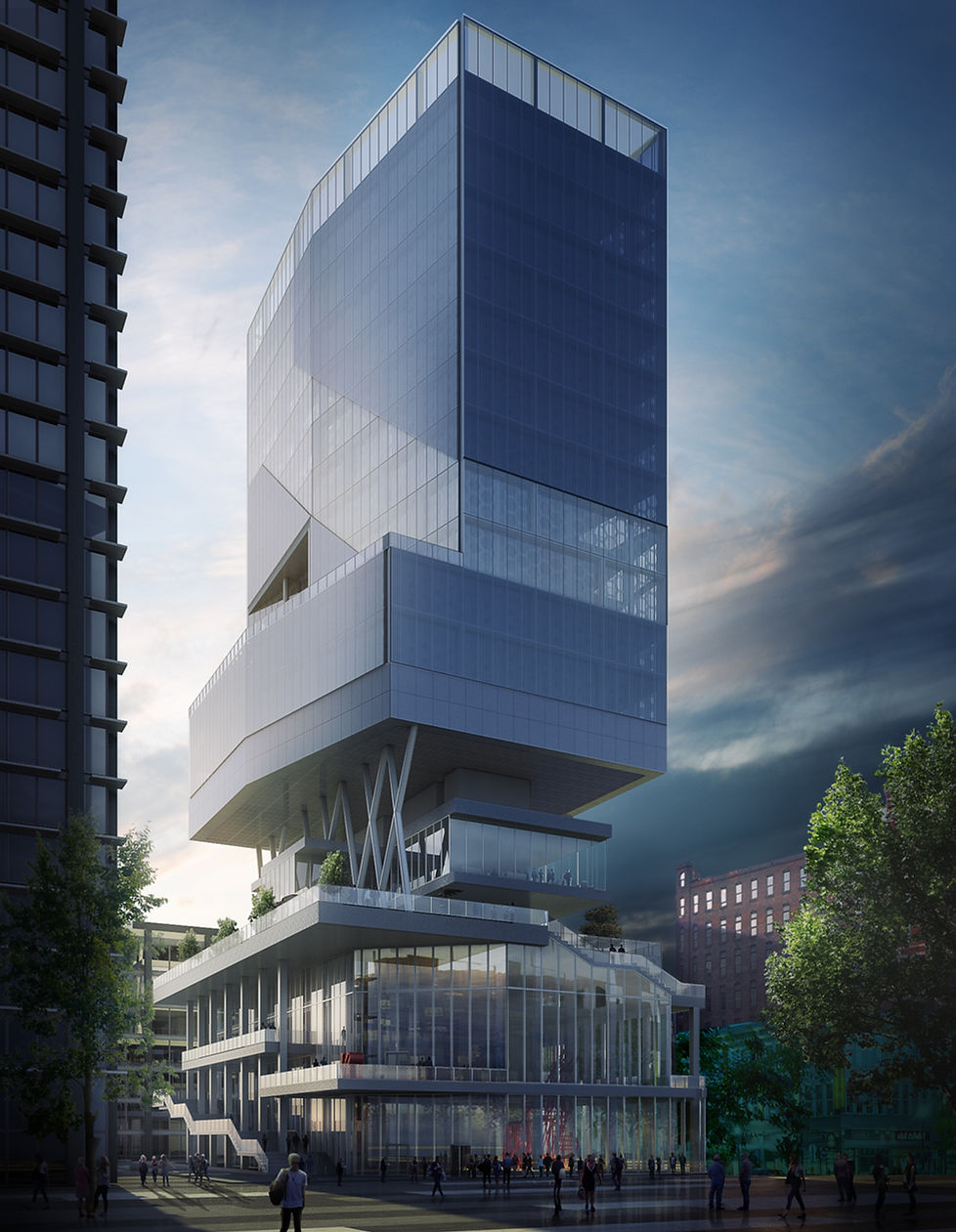
819 Penn Avenue
Type: Academic Work
Collaborator: Nicholas Young
Project: Culture And Performing Arts Communication Center/Office
Location: Pittsburgh, PA
Date: May. 2015
819 Penn Avenue aims to revitalize downtown Pittsburgh's monotonous commercial complexes and limited activity spaces for residents. By breaking traditional commercial building forms, it proposes a new architectural structural system and passive design strategy. Following the design concept of the Behnisch Plan's "RIVERPARC" master plan, this proposal merges a wide range of ground-level facilities, allowing public streets and squares to interact seamlessly. This approach abandons functional singularity to maximize social activity spaces for neighbors.
At the lower level, a cultural and performing arts communication center invites community engagement, while the middle section features a substantial green space serving as part of the city's public area. A free and flexible floor plan encourages gatherings of people from various fields and fosters serendipitous meetings. The spiraling ramp not only functions as the primary circulation path but also serves as an ambiguous transition between interior and exterior spaces. Users can access any floor via this slope, which leads to the central green space.
The upper tower serves as office space, featuring a diagonal atrium connected by small green spaces on each level. All floors are linked to courtyards, terraces, or roof gardens, ensuring every workspace is just steps away from ample daylight and fresh air—natural ingredients for a creative environment. By redefining three architectural typologies—the intimacy of the lower part, the natural allure of the middle green space, and the efficiency of the upper tower—we aim to create a new identity for downtown Pittsburgh, integrating it seamlessly into the city's public life.























