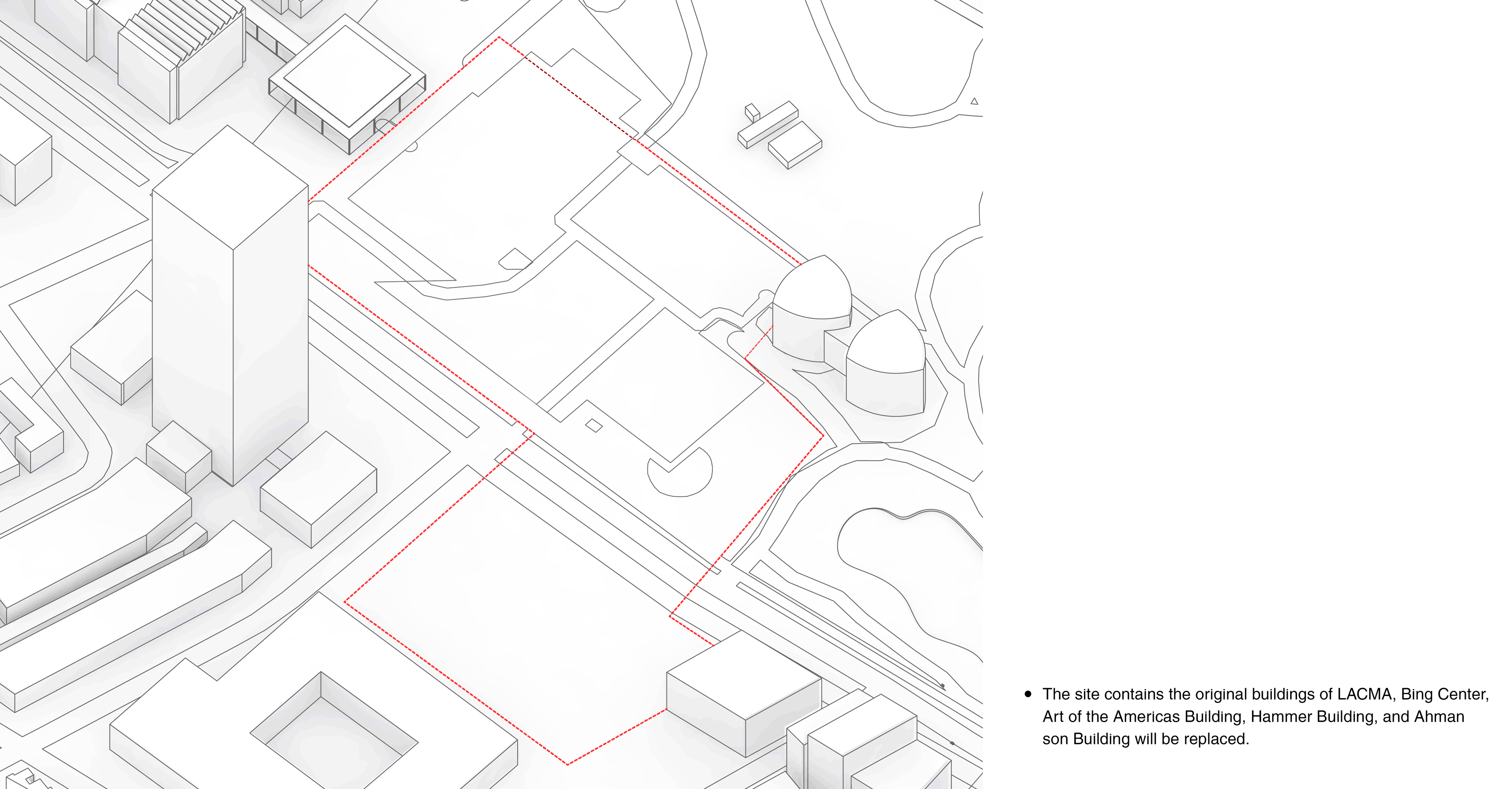
LACMA 2.0
Type: Academic Work
Collaborator: Ernesto Rementilla Jr
Project: Museum & Theater
Location: Los Angeles, CA
Date: Sep.2016
This project required designing a new building for LACMA’s permanent collection by scaling and transferring the previous art project “Problem Cloud,” which is a box-shaped geometry with several layers. The main design strategy is to maintain a promenade that connects the western part of the campus to La Brae Tar Pits. Provides a longitudinal path perpendicular to the entrance plaza of the campus and sets up the direction of the main superstructure. The new proposal oriented disagree from paralleling the Boulevard and the traditional city grid, offset creates a large right-angled triangle positive space for the public, becoming “the plaza” of a city center.
By extending and converting the most important central axis of Los Angeles, the public sidewalk will transform into a sculpture garden, green park, and amphitheater of the museum. The expansion and extension of the sidewalk blur and blend the relationship between the traditional urban space and the plaza of the museum. This layout of offsetting axes allows the building to face the city center. The tilt and lift of the building relate to the original box, creating a covered, sunken sculpture garden. Manifest experiential qualities of moving through layers. The canyon allows one to move between the layers. As the main superstructure, the two walls hold the programs that weave in and out once in the museum. The wall is dematerialized through perforations, which vary in size, allowing for bridges through the canyon.



The new proposal oriented disagree with paralleling the Boulevard, offset and create a large right-angled triangle positive space for the public, become “the plaza” of a city center, metaphorically. It proposal oriented avoiding Urban Light, Ticket Pavilion, and Pavilion for Japanese Art, also it oriented to downtown Los Angeles. The theater across the street parallel to the main building and the tunnel under the Wilshire is perpendicular to it. Expand public attraction through expansion of sidewalks into the plaza and elevating the building. Extends and transforms sidewalks to sculpture gardens, parks, and amphitheaters through positioning and landscape strategies.

The main design strategy is to maintain a promenade which connects the western part of the campus to La Brae Tar Pits. Provides a longitudinal path perpendicular to entrance plaza of the campus Sets up the direction of the main superstructure. Expand public attraction through expansion of sidewalks into the plaza and elevating the building. Extends and transforms sidewalks to sculpture gardens, parks, and amphitheaters through positioning and landscape strategies. The view outdoor, just like the reflection of the box in the problem cloud, triangulated to designate programs. The tilt and lift of the building relate to the original box, creating a covered, sunken sculpture garden. Manifest experiential qualities of moving through layers.The canyon allows one to move in between the layers.As the main superstructure, the two walls holds the programs which weave in and out once in the museum.
The wall is dematerialized through perforations which vary in size allowing for bridges through the canyon.

1, Main Entry. 2, Lobby. 3, Underground Level Entry. 4, Communication Space. 5, Exhibition Space. 6, Center Platform. 7, Exhibition Space. 8, Viewing Platform. 9, Library & Study Space. 10, Underground Tunnel. 11, Amphitheater. 12, Multi-Functional Theater. 13, Wilshire Blvd. 14, Urban Lights. 15. Broad Contemporary Art Museum. 16, Project 23 & Pit 91. 17, Pavilion for Japanese Art. 18, The Lake Pit. 19, Ticket Pavilion.





The primary structure is two thick perforated walls which are slightly tilted. Maintain the original straight path goes through the museum directly from the ticket office to La Brea tar pits. The new path will remain the legacy of the span of the site, as well as a reflection of that the Wilshire Boulevard is the spine of Los Angeles from the urban standpoint.
Programs locate in several “boxes” that overhang from “the walls.” Truss span on both sides from “the walls” as superstructure. Outer Veil as a shading device for program inside, it opens to particular object or views such as Pavilion for Japanese Art. The Platform as an extension of the public ground space, allows programs continue to the sky lobby.






